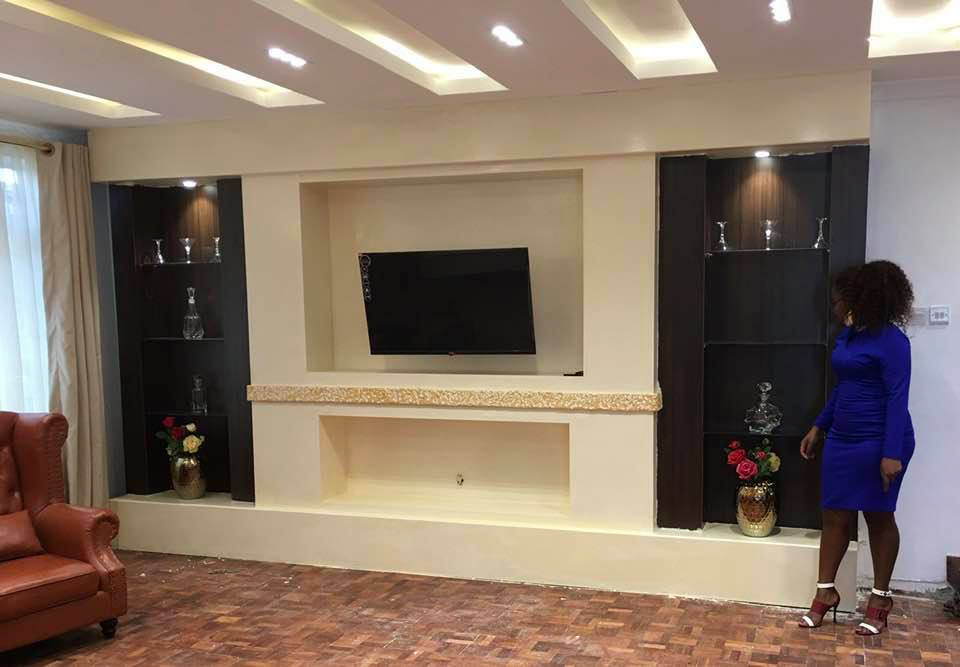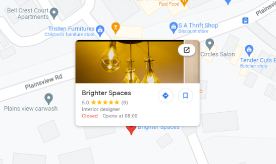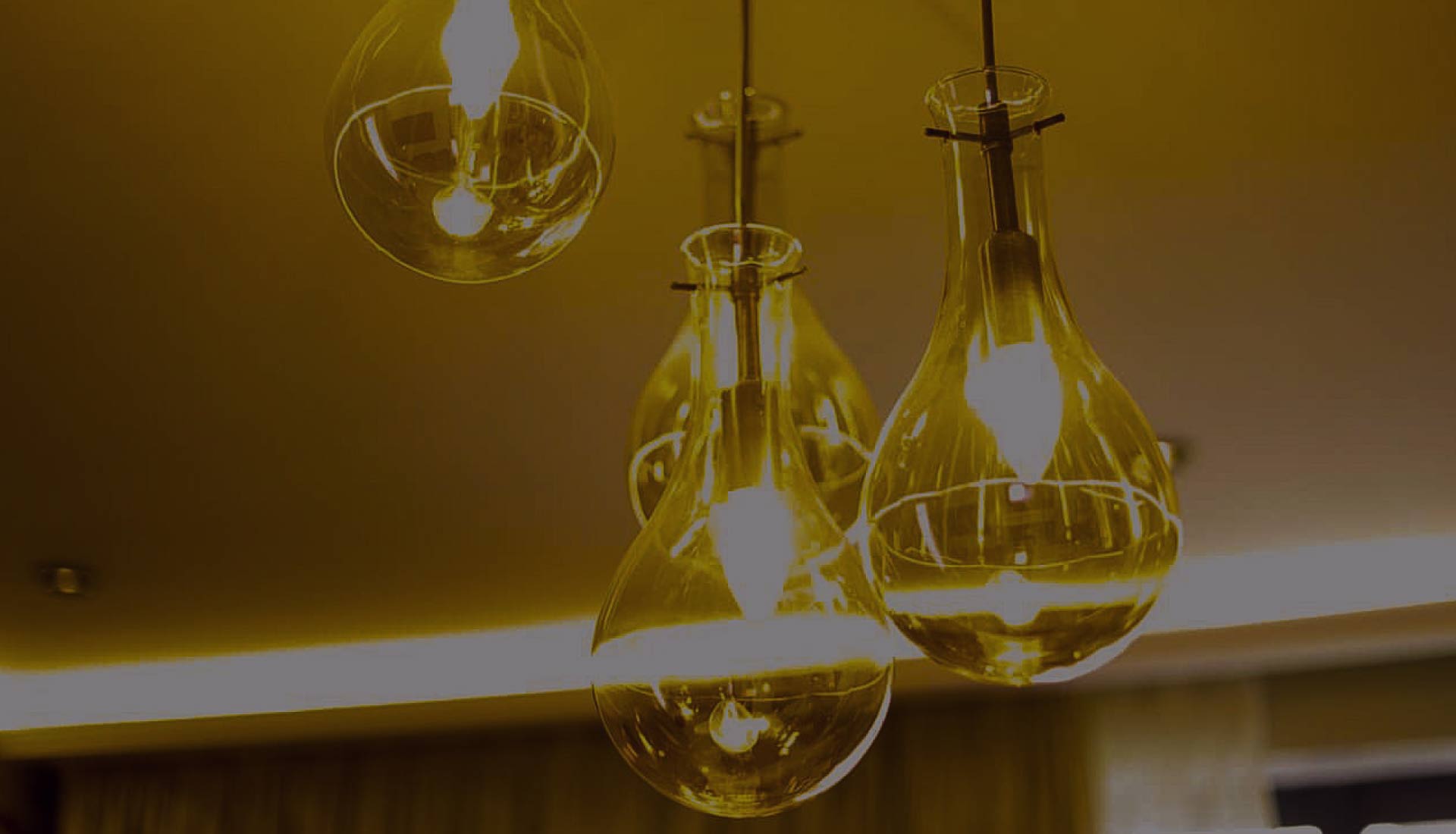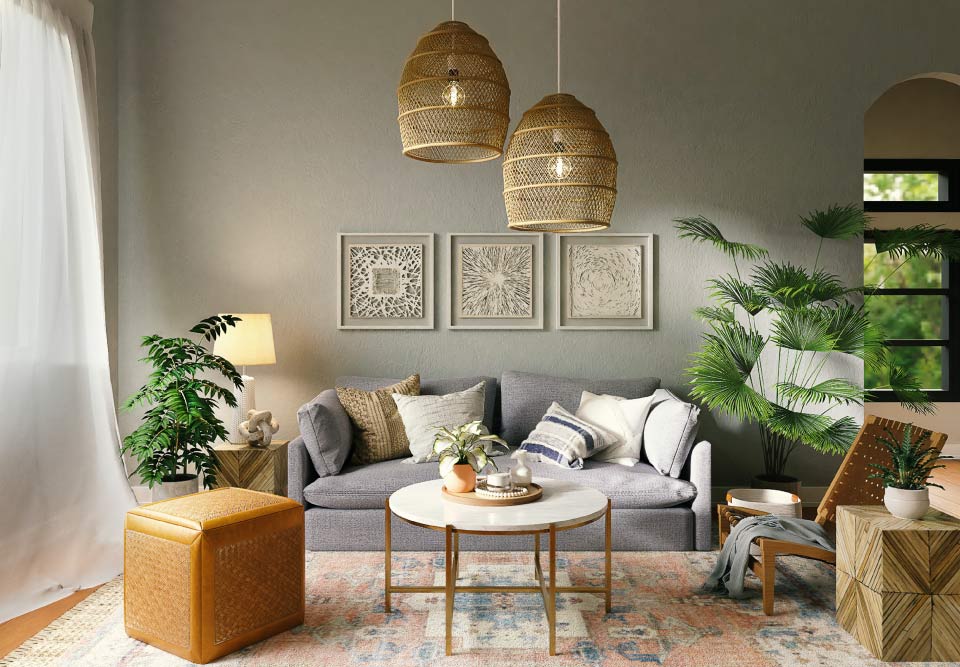
How to plan for a site visit
How to plan for a site visit
Site visits are the initial stages in Interior Design or any project that involves construction. We need to see what we are dealing with. This helps us to advise the client at the proposal stage. You need a map /site plan, smartphone or camera, a tape measure, a notebook, a pen, and good weather.
Let someone know where you are and report your arrival. Once you get on-site, introduce yourself to the person in charge of the site and tell them the reason for your visit. Take a look around and take notes, location, road name, and landmarks are some of the notes you should take. Check for existing buildings around the area, roads in the neighborhood context check the proposed buildings and external spaces. Check the vehicle movements, patterns, street lighting, and how you access the site.
The site specifics include the boundary and dimensions. Safety is key in and out of the site, ask around about the place you intend to build, rent or invest. Natural features, vegetation, topography, site levels, and soil types will affect the design and materials to be used when constructing your house, especially in humid areas.
In conclusion, check for sensory views. Who are your neighbors, what are your neighbors’ attitudes, what is the social activity in the area, population, employment, and recreational activities?
Reach us on Facebook, Instagram and Twitter
Contact us here.






